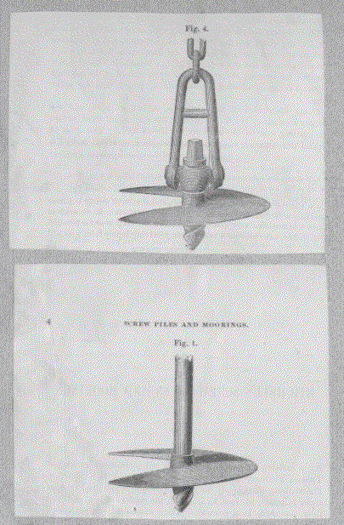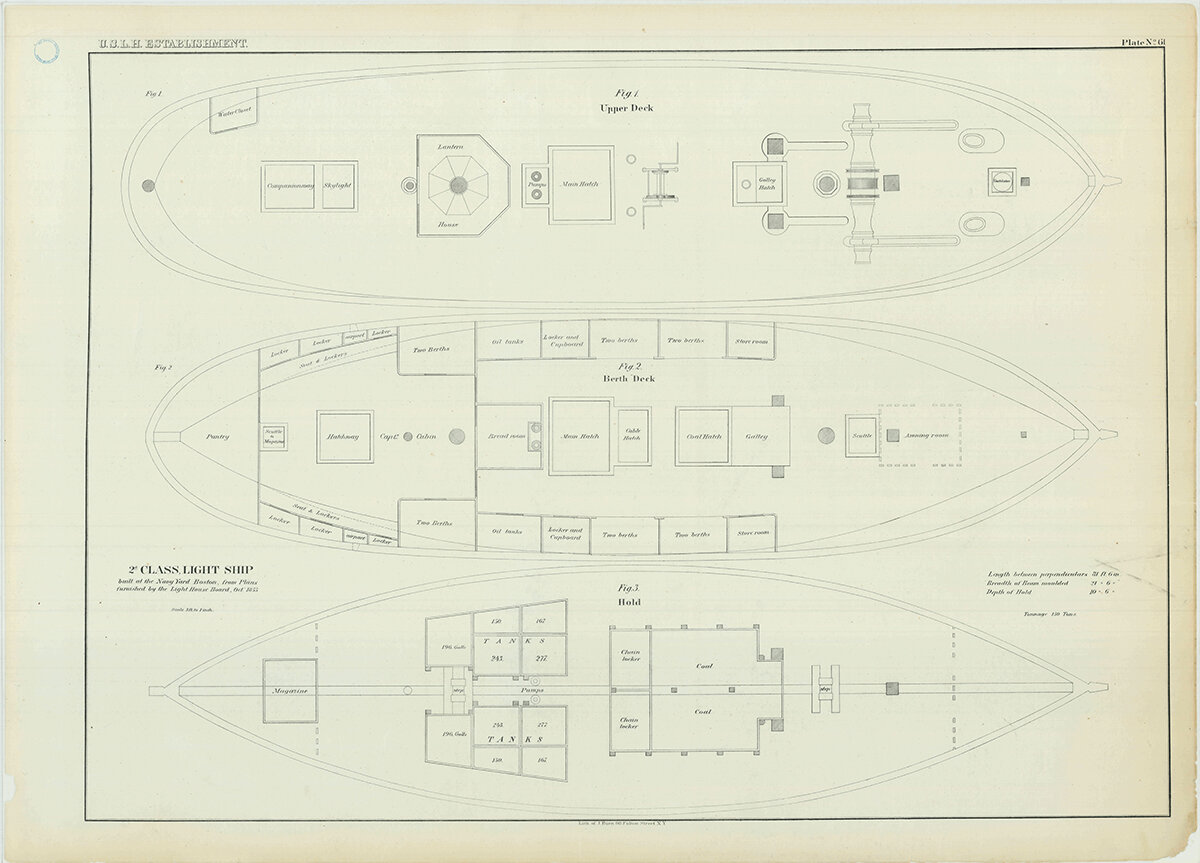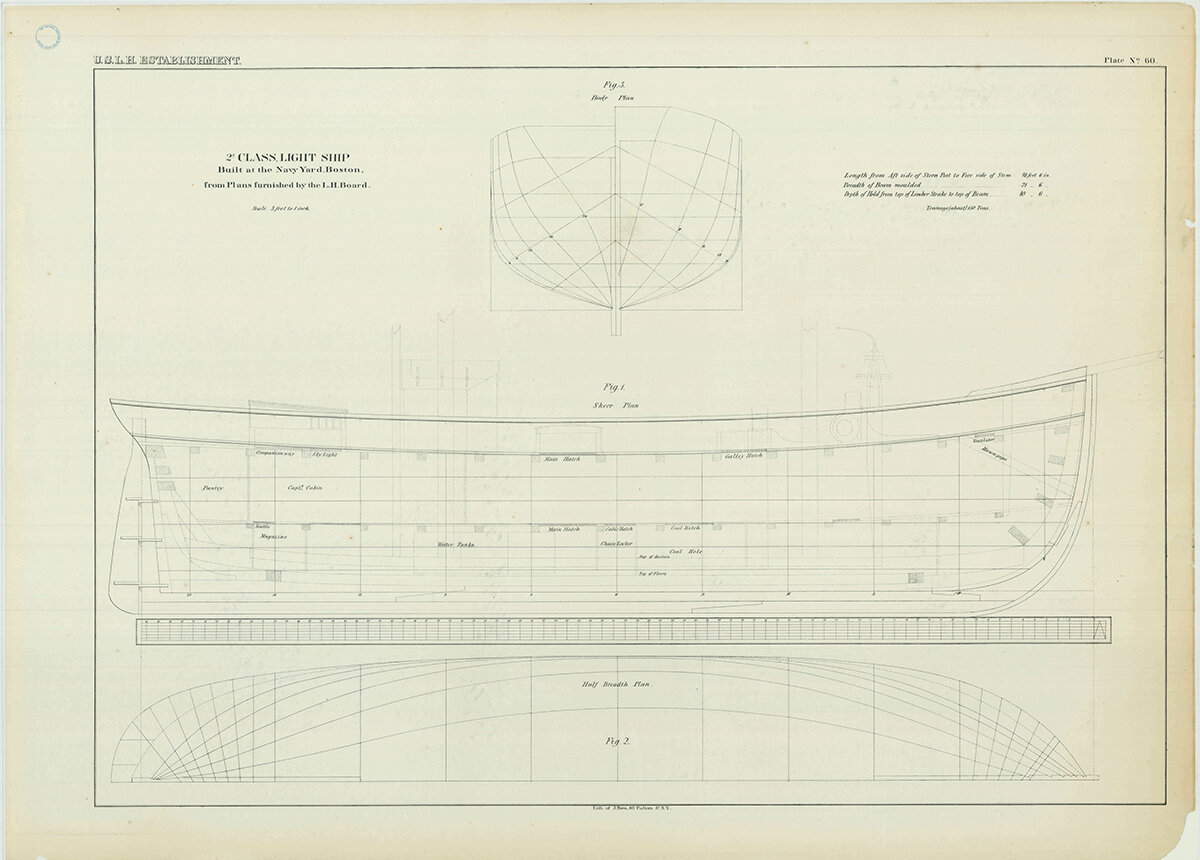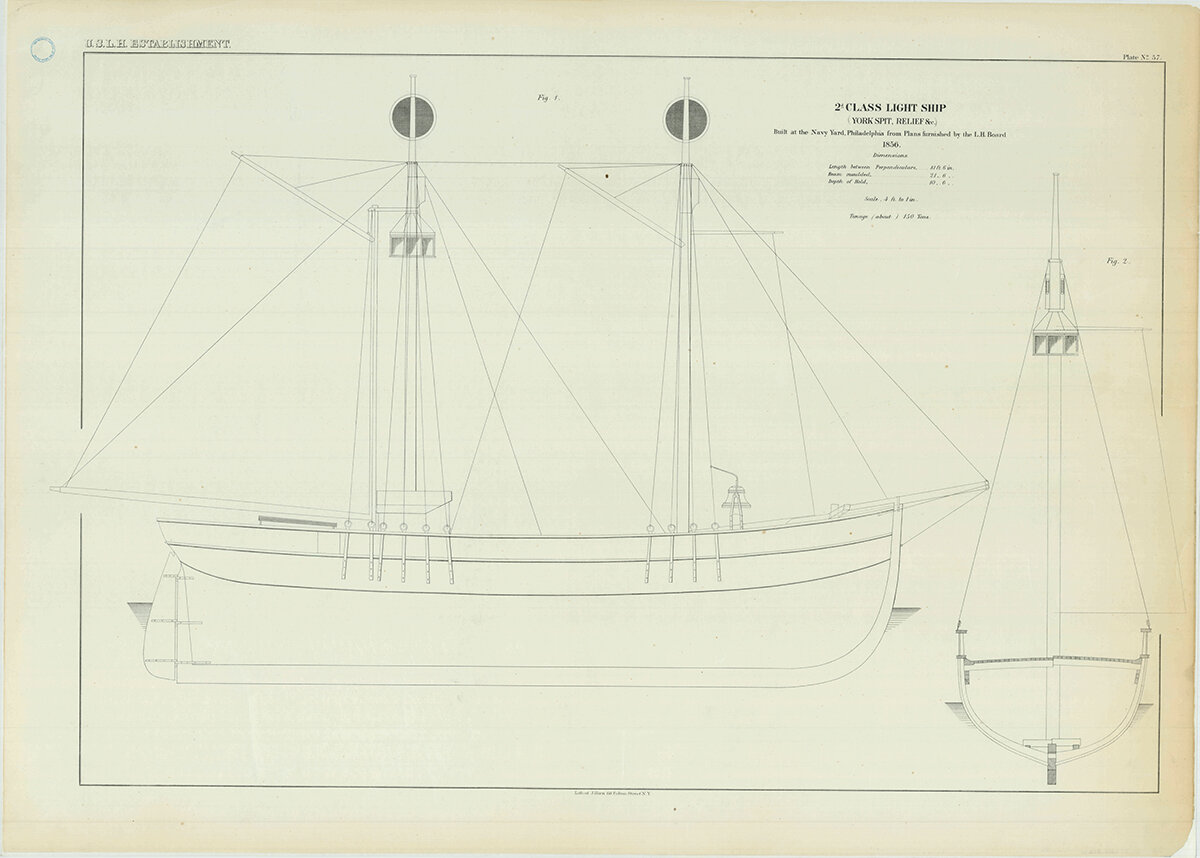
James River Lighthouse 1853 Design for Pneumatic Pile
This design was used for all three James River screwpile lighthouses.

James River Lighthouse Elevation and Floor Plan
Deep Water Shoal, Point of Shoals and White Shoal lighthouses all had the same design when constructed in 1855. They were just 20 feet square and fitted with steamship lenses initially.

White shoal lantern section plan
The same plan was used for all three James River screwpile lighthouses.

White shoal lantern details - 1854

James River Lighthouse 1853 Details
Note how small the frame was, just 20 feet square. By 1871, all three James River screwpile lighthouses were upgraded to a larger design.
Stringer and Joist Plan
White shoal, Deep Water Shoal, Point of Shoals all were built with this same design.

Deepwater Shoals Section elevation framing 1st floor
This was the plan used for the lighthouse that replaced the destroyed (by ice floes) Deep Water Shoal light in 1868.

James River Lighthouses 1853 Foundation Screw
This design was used for all three James River screwpiles. The design proved to be inadequate and new foundations with a more robust design replaced the original foundations by 1871.

James River Lighthouse 1853 foundation screw plan

White Shoal and Point of Shoals 1867 Plans
Note the more robust design compared to the original 1853 foundation with the addition of up and downstream ice breakers.

White shoal cap timber details
These are the proposed 1853 designs for all three lighthouses.

Deepwater Shoals Ironwork details
These were plans for iron work additions to the Deep Water Shoal lighthouse foundation.

White shoal cap timber details
These are the final 1854 designs for all three lighthouses. Note how light the pieces are, The design was not robust enough to withstand ice floes.

White Shoal and Point of Shoals Iron work plans 1870
This plan shows the much stronger foundation to replace the 1855 design. The new foundation had 16” diameter iron sleeves and 3 foot diameter screws.
Both foundations remain in the river as of 2020.

Deepwater shoal window door cornice details - 1867 replacement lighthouse

Alexander Mitchell's Screwpile Designs

Screwpile Designs
Days Point Beacon, James River near Pagan Creek
This was a day beacon, also known as a dumb beacon. There is no light, just this tall iron marker for the shoal at Days Point.

1st class lightship lantern
These are the details for lanterns used on First Class Lightships.

2nd class lightship Bishop & Clerks

2nd class lightship deck plan

2nd class lightship half breadth plan

2nd class lightship York Spit

First Class Lightship

First Class Lightship

Nansemond River 1878 Lighthouse Elevation Plans

Nansemond River 1878 Lighthouse Floor plan

Cape Hatteras Lantern Room Plan - 1870
Half section and half elevation plan for the Cape Hatteras First Order lantern.

Cape Hatteras Elevation Plans
This is the second Cape Hatteras lighthouse built in 1870 at a total height of 210 feet. The focal plane was 187 feet and the first order lens had a range of 24 nautical miles.
Jordan's Point beacon design LH sec elev 1st 2nd stories
This was the initial 1853 plan.
Jordan's Point beacon design LH sec 1st 2nd stories
This was the final 1854 Elevation and floor plan.

1875 Jordans Point fog bell frame design
1883 Jordan's Point beacon fog bell tower
This design combined the fog bell and lantern into one tower.

Jordan's Point keeper dwelling elevations
This is the August 1875 rebuild of the keeper’s dwelling. The lantern was removed from the roof and a new one placed on the adjacent lantern and fog bell tower.

Jordan's Point keeper dwelling 1886
This was the new keeper’s dwelling to replace the 1855 building that was threatened by erosion and in bad repair.

Jordan's Point site map 1854.
This site is on the James River now at the south end of the Benjamin Harrison Bridge. There remains an automated light on a steel tower at that location.

Middle Ground stability and elevation plan 1899
This plan shows calculations made for the pressures of wind, tide and ice floes against the proposed Middle Ground Light Caisson structure.

Assateague Lighthouse section and elevation plan December 1860

Back River, VA Lighthouse 1905

Cape Charles Lighthouse 1893 section and elevation plans
This is the lighthouse that currently stands at Cape Charles. This was the third lighthouse built at Cape Charles.

Lantern room details for the 1893 Cape Charles lighthouse

Iron work details for the 1893 Cape Charles lighthouse.

Roanoke Marshes Lighthouse 1878
Section and Elevation plan.
A replica of this lighthouse is located at Manteo, NC.

Roanoke Marshes Lighthouse Section, elevation and foundation plan
Note the foundation with wood pilings topped with iron sleeves.

Wade's Point Lighthouse , Pasquotank River, NC.
Section and elevation plan, March 1855

Wolf Trap Caisson Plan 1893
This caisson design replaced the screwpile lighthouse that was destroyed by ice floes in 1893.

Thomas Point Shoal and Port Tobacco Flats Lighthouses
Elevation and section plans 1873.











































